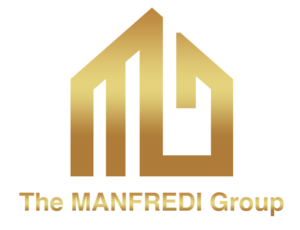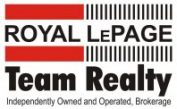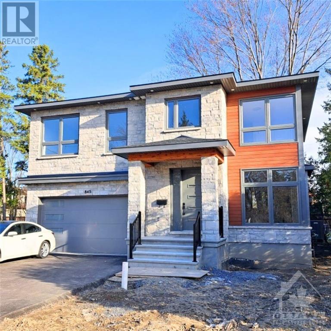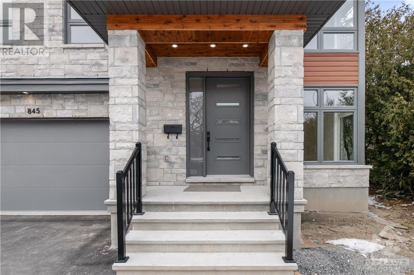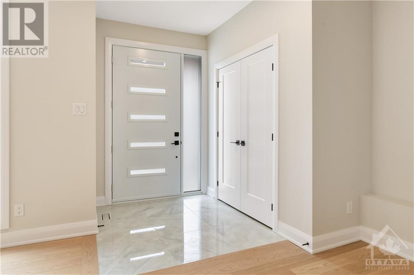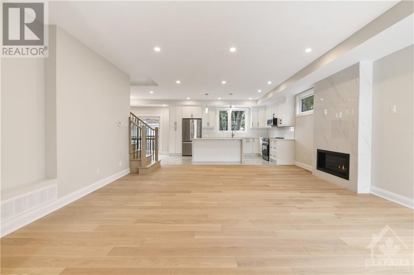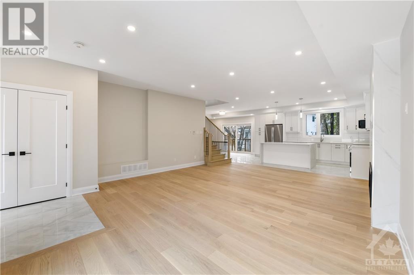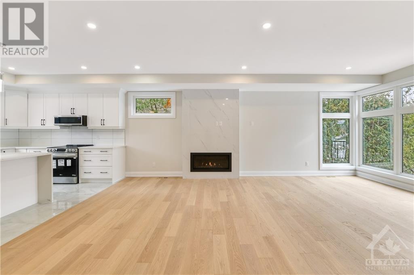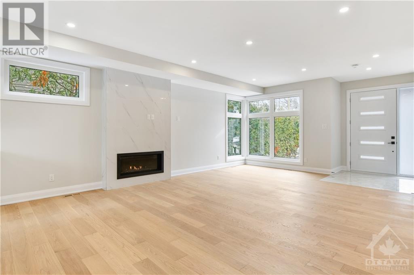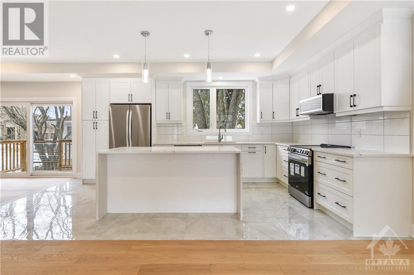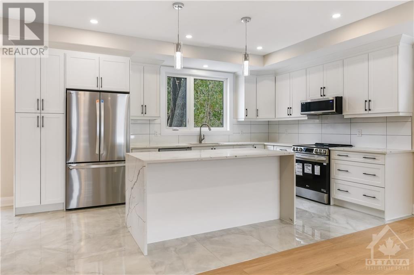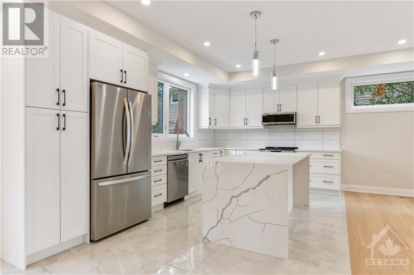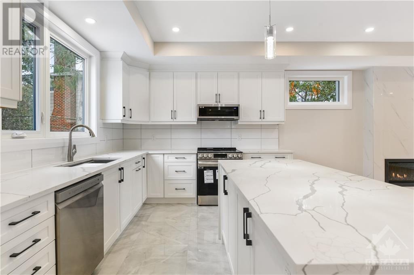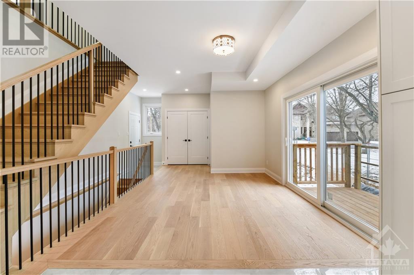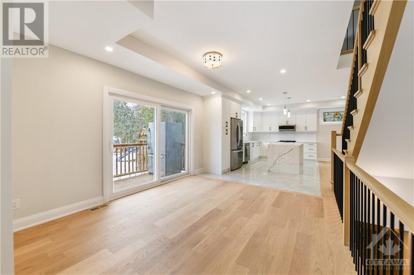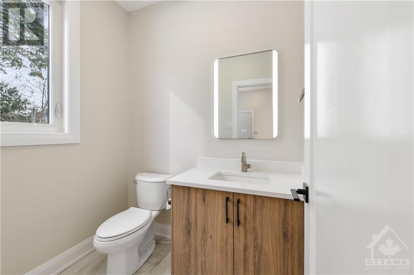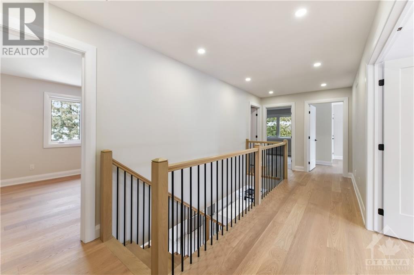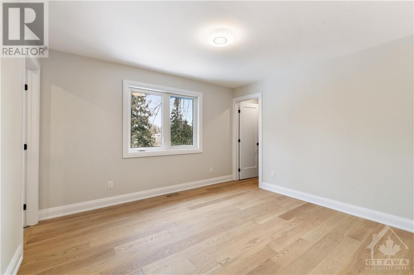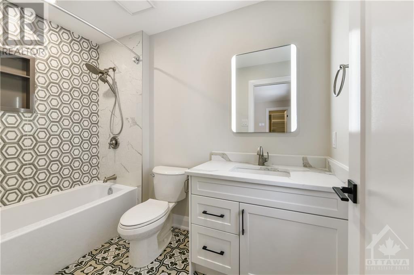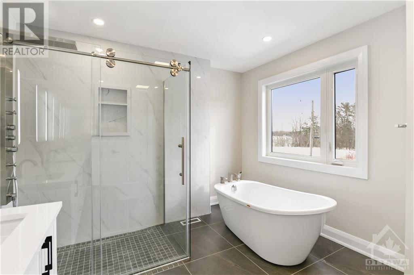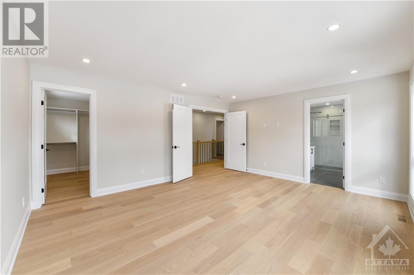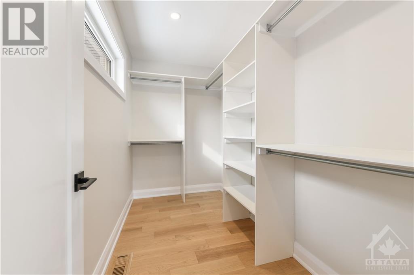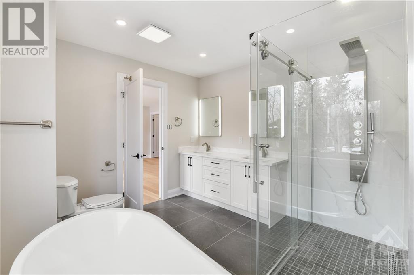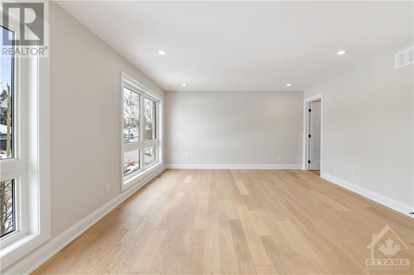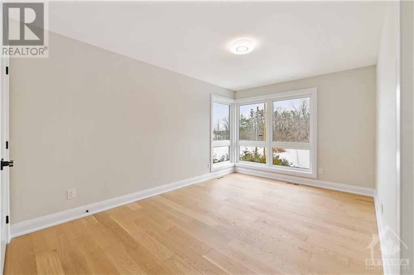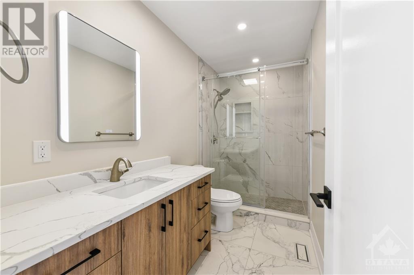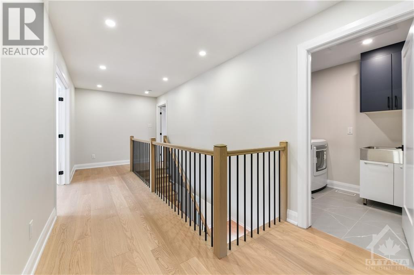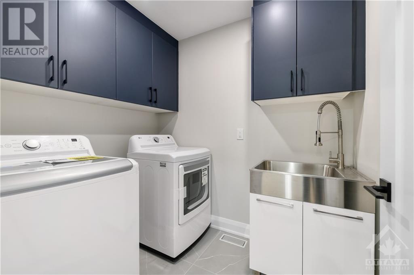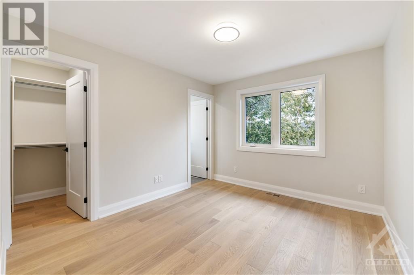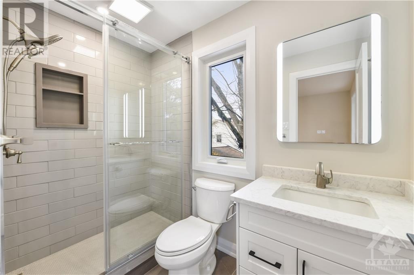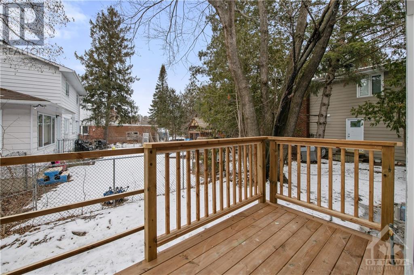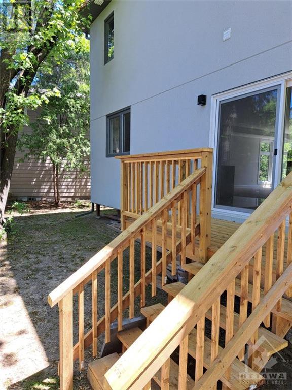
Rocco Manfredi
Sales Representative
e-Mail Rocco Manfredi
office: 613-729-9090
cell: 613-552-5300
Visit Rocco's Website
Listed on: February 16, 2024
On market: 71 days

| Bathroom Total | 5 |
| Bedrooms Total | 4 |
| Half Bathrooms Total | 1 |
| Year Built | 2024 |
| Cooling Type | Central air conditioning |
| Flooring Type | Hardwood, Tile |
| Heating Type | Forced air |
| Heating Fuel | Natural gas |
| Stories Total | 2 |
| Primary Bedroom | Second level | 16'9" x 14'1" |
| 5pc Ensuite bath | Second level | 11'3" x 10'7" |
| Bedroom | Second level | 11'4" x 10'1" |
| 4pc Ensuite bath | Second level | 5'4" x 9'1" |
| Bedroom | Second level | 11'4" x 17'0" |
| 3pc Ensuite bath | Second level | 10'3" x 5'0" |
| Bedroom | Second level | 12'4" x 11'1" |
| 3pc Ensuite bath | Second level | Measurements not available |
| Laundry room | Second level | 7'5" x 5'11" |
| Other | Second level | 5'4" x 9'11" |
| Recreation room | Basement | 36'2" x 34'8" |
| Family room | Main level | 12'7" x 11'4" |
| Living room | Main level | 21'11" x 17'6" |
| Kitchen | Main level | 18'3" x 11'2" |
| 2pc Bathroom | Main level | Measurements not available |
| Mud room | Main level | 7'3" x 9'7" |
Would you like more information about this property?
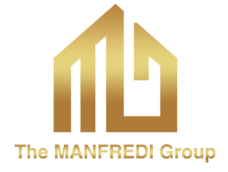
Direct: 613-552-5300
Whether you are looking to buy, sell or invest in the Ottawa real estate market, we can help. Contact us today for to discuss your real estate needs.
The trade marks displayed on this site, including CREA®, MLS®, Multiple Listing Service®, and the associated logos and design marks are owned by the Canadian Real Estate Association. REALTOR® is a trade mark of REALTOR® Canada Inc., a corporation owned by Canadian Real Estate Association and the National Association of REALTORS®. Other trade marks may be owned by real estate boards and other third parties. Nothing contained on this site gives any user the right or license to use any trade mark displayed on this site without the express permission of the owner.
powered by WEBKITS
