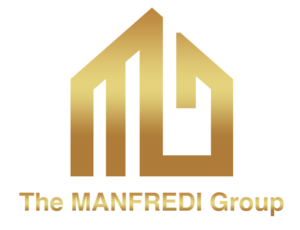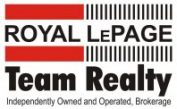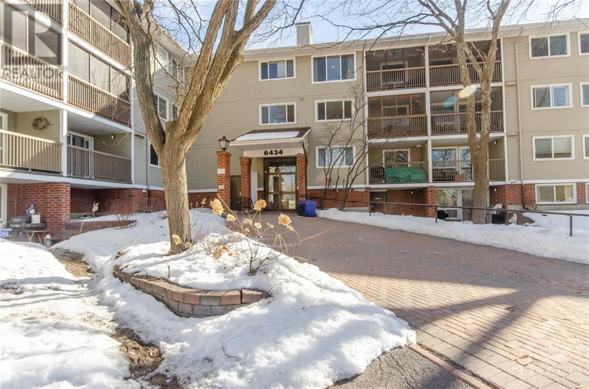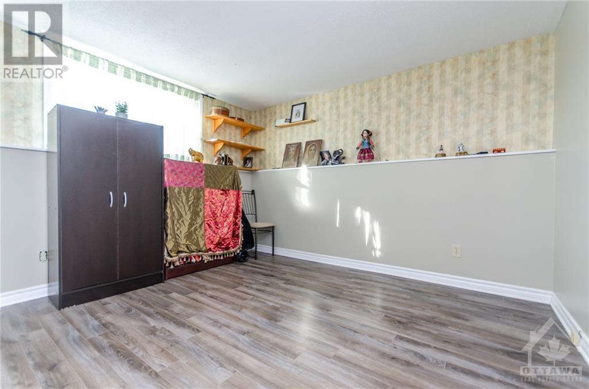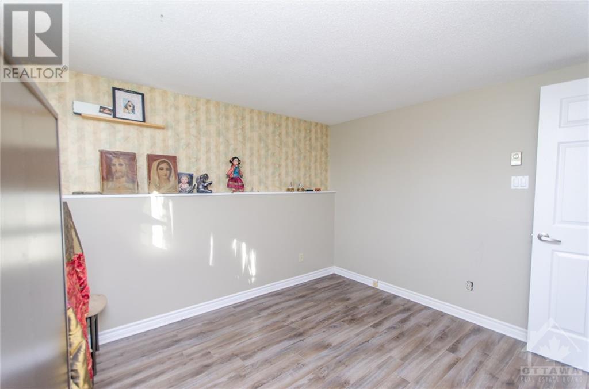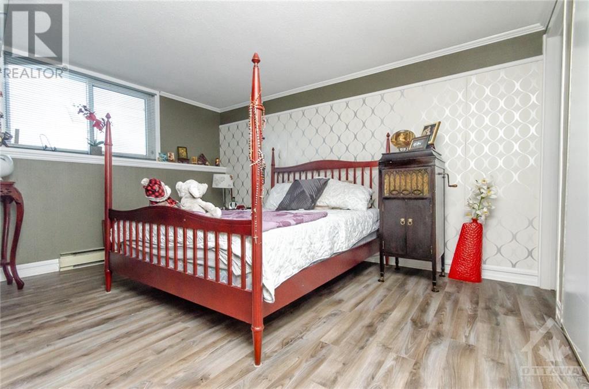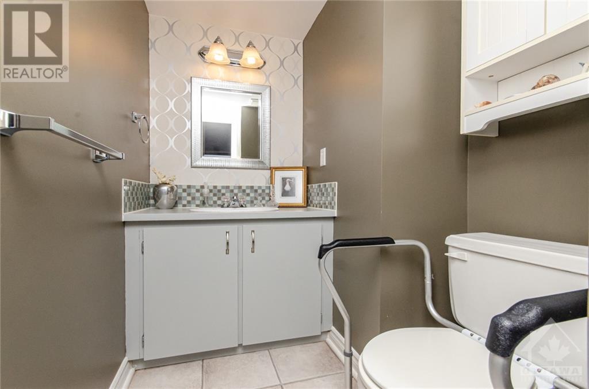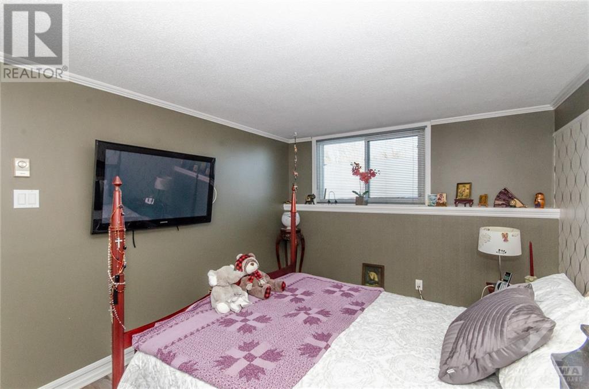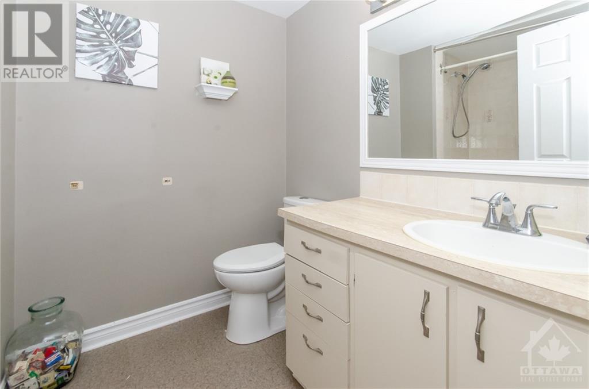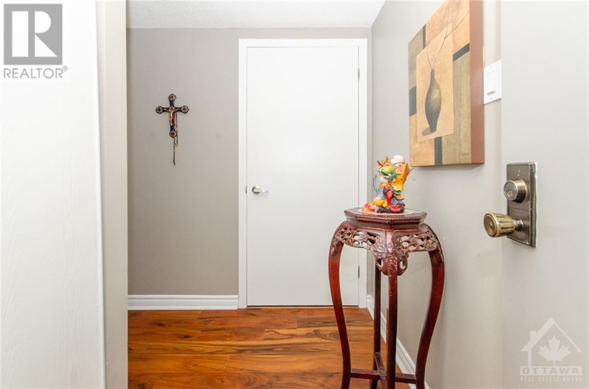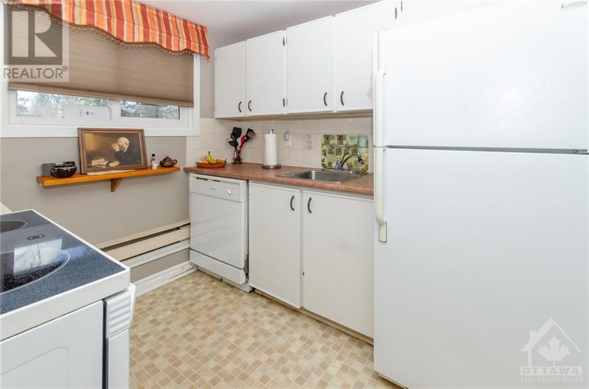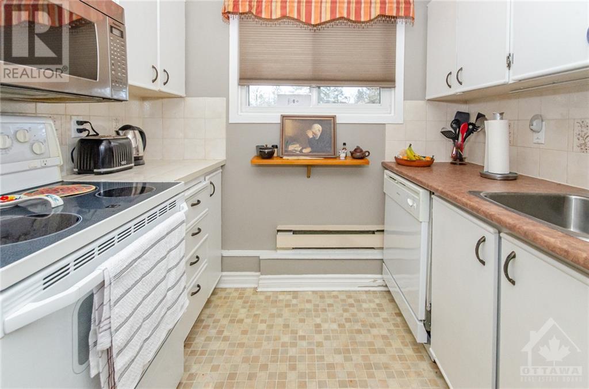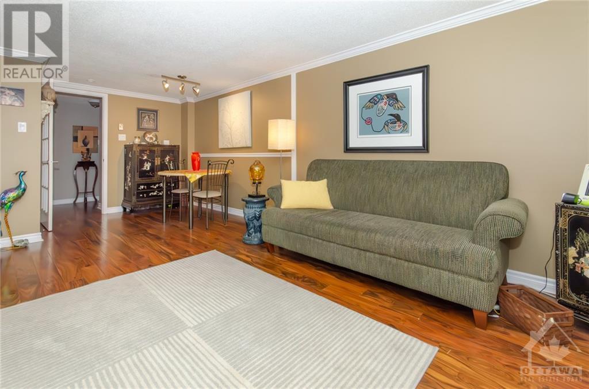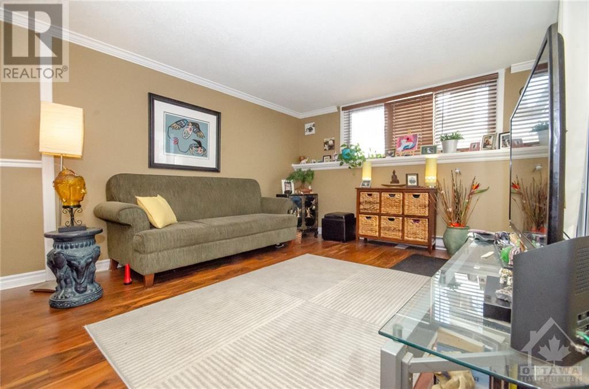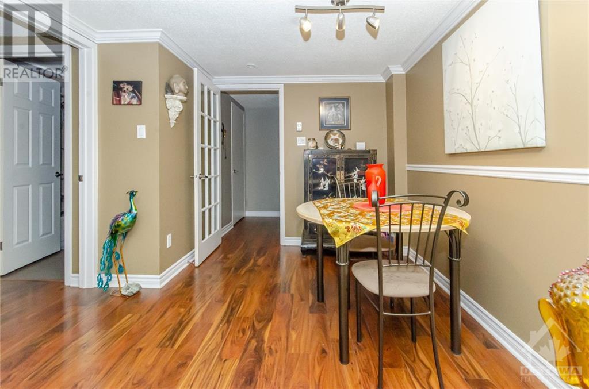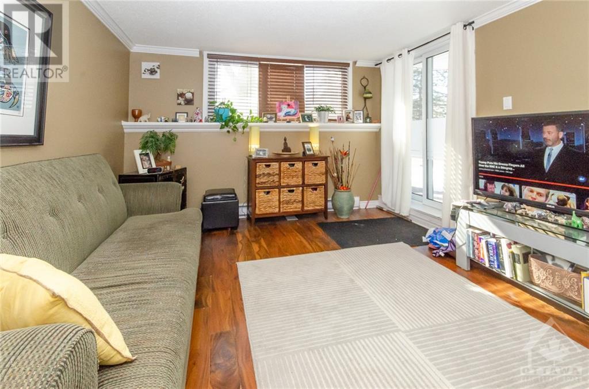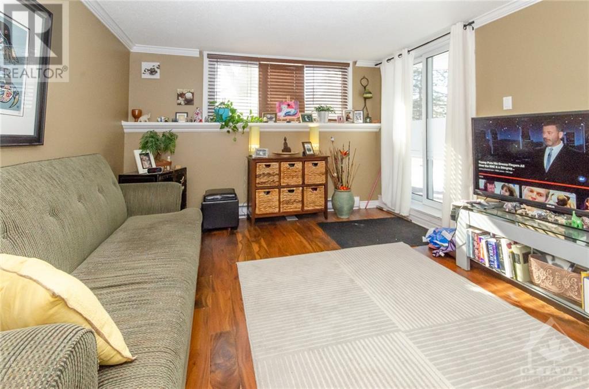$309,900
6434 BILBERRY DRIVE UNIT#114
Gloucester, Ontario K1C4P3

Rocco Manfredi
Sales Representative
e-Mail Rocco Manfredi
office: 613-729-9090
cell: 613-552-5300
Visit Rocco's Website

Luigi Aiello
Sales Representative
e-Mail Luigi Aiello
o: 613.729.9090
c: 613.277.1927
Visit Luigi's Website
Listed on: February 15, 2024
On market: 72 days

| Bathroom Total | 2 |
| Bedrooms Total | 2 |
| Half Bathrooms Total | 1 |
| Year Built | 1985 |
| Cooling Type | None |
| Flooring Type | Laminate, Tile |
| Heating Type | Baseboard heaters |
| Heating Fuel | Electric |
| Stories Total | 1 |
| Living room | Main level | 12'0" x 11'6" |
| Dining room | Main level | 9'4" x 5'0" |
| Kitchen | Main level | 8'3" x 7'9" |
| Primary Bedroom | Main level | 13'0" x 10'0" |
| Bedroom | Main level | 11'2" x 9'9" |
| Full bathroom | Main level | Measurements not available |
| Partial bathroom | Main level | Measurements not available |
Would you like more information about this property?
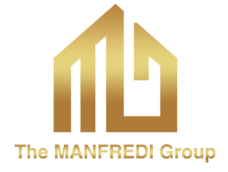
Direct: 613-552-5300
Whether you are looking to buy, sell or invest in the Ottawa real estate market, we can help. Contact us today for to discuss your real estate needs.
The trade marks displayed on this site, including CREA®, MLS®, Multiple Listing Service®, and the associated logos and design marks are owned by the Canadian Real Estate Association. REALTOR® is a trade mark of REALTOR® Canada Inc., a corporation owned by Canadian Real Estate Association and the National Association of REALTORS®. Other trade marks may be owned by real estate boards and other third parties. Nothing contained on this site gives any user the right or license to use any trade mark displayed on this site without the express permission of the owner.
powered by WEBKITS
